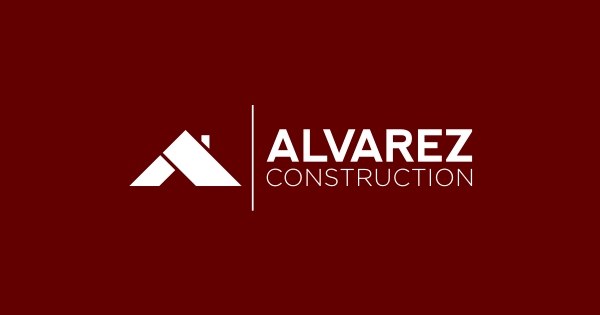
The Twilight
- 1 Story
- 1-Car Garage

Schedule a Visit
Our Team is here to help you find the home of your dreams. Call us at (225) 240-4662.
About the Twilight
Welcome to The Twilight, a stylish, low-maintenance townhome by Alvarez Construction. This 3-bedroom design offers flexible layouts for interior and exterior units with open-concept living, a spacious kitchen with a large island, granite countertops, and electric appliances. The owner’s suite features a soaking tub, walk-in shower, and double vanities. Durable vinyl flooring, tile in wet areas, and a rear-loading garage complete this energy-efficient home.
Continuing a policy of constant research and improvement, Alvarez Construction Co., LLC reserves the right of Price, Plan, or Specification change without notice or prior obligation. Artist’s renderings may show optional features. Please consult your Sales Representative and refer to the Construction Agreement to determine which Features and Specifications are included in your home.
Floor Plans

Living and kitchen areas to come with standard vinyl, bathrooms, and utility standard tile, and bedrooms standard carpet*
Photo Gallery


this Floor Plan
Our sales team is here to help you find the home of your dreams



