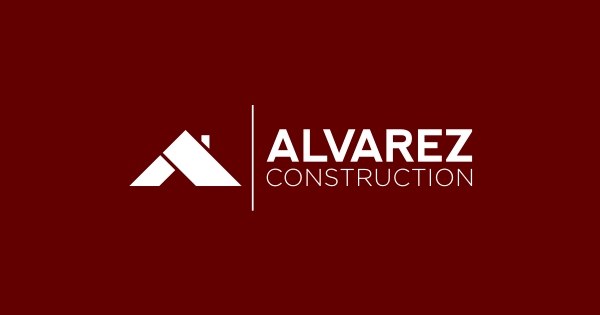
The Cork Oak
- 1 Story
- 2-Car Garage

Schedule a Visit
Our Team is here to help you find the home of your dreams. Call us at (225) 240-4662.
Open House

About the Cork Oak
Discover the Cork Oak, a beautifully crafted 5-bedroom, 3-bath home by Alvarez Construction. This open-concept plan features a stylish kitchen with upgraded countertops, ceiling-height cabinets, a large island, and a walk-in pantry. The primary suite includes dual vanities, a soaking tub, and a tiled shower. Bedroom 2 offers a private en-suite bath. With a utility room, two-car garage, and thoughtful design, this home blends comfort and modern style.
Continuing a policy of constant research and improvement, Alvarez Construction Co., LLC reserves the right of Price, Plan, or Specification change without notice or prior obligation. Artist’s renderings may show optional features. Please consult your Sales Representative and refer to the Construction Agreement to determine which Features and Specifications are included in your home.
Floor Plans

Living and kitchen areas to come with standard vinyl, bathrooms, and utility standard tile, and bedrooms standard carpet*
this Floor Plan
Our sales team is here to help you find the home of your dreams

