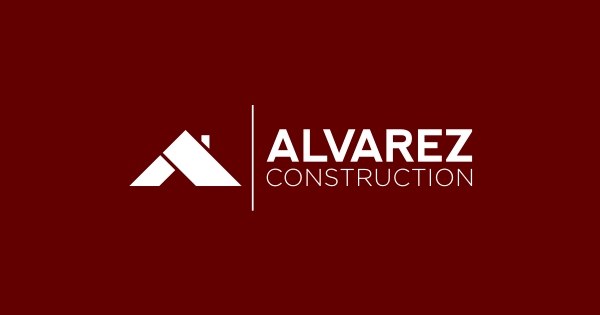
The images shown are of previously completed homes with the same floorplan. They are for reference only and may include upgrades, features, or design choices that are not standard. The actual completed home may vary in finishes, materials, and layout.
The Valley Oak
- 1 Story
- 2-Car Garage

Schedule a Visit
Our Team is here to help you find the home of your dreams. Call us at (225) 240-4662.
About the Valley Oak
Welcome to The Valley Oak, a beautifully designed single-story home offering 5 bedrooms, 3 bathrooms, and a study. With open, spacious living areas featuring soaring 12-foot ceilings, this home exudes both elegance and functionality. The inviting living room includes a 36" ventless gas fireplace and seamlessly connects to the kitchen and dining area, where a wall of windows overlooks the backyard, flooding the space with natural light. The chef’s kitchen is both stylish and functional, featuring kitchen cabinets that reach to the ceiling, upgraded countertops, a large island, GE stainless steel smart appliances, a 4-burner gas cooktop, a separate wall oven, and a walk-in pantry. Whether preparing meals for family or entertaining guests, this kitchen is designed to impress. The private master suite offers a luxurious retreat with an en-suite bathroom featuring dual vanities, a tiled walk-in shower, a garden tub, a water closet, and a generous walk-in closet. Throughout the home, 3cm granite countertops in both the kitchen and bathrooms add a touch of sophistication. A separate formal study, ideal for work or relaxation, includes a walk-in closet for added storage. Bedrooms 2 and 3 are thoughtfully designed, with Bedroom 2 offering an en-suite private bathroom and a walk-in closet. Multiple linen closets throughout the home ensure ample storage space for everyday essentials. The home is finished with a combination of LVT, oversized ceramic tiles in key areas, and plush carpeting in the bedrooms, offering a perfect balance of luxury and comfort. The oversized laundry/craft room includes secure access from the enclosed garage, adding both convenience and functionality. The courtyard-style back porch is perfect for relaxing or enjoying outdoor gatherings, completing the charm of this thoughtfully designed home. The Valley Oak plan offers a perfect blend of modern elegance, functionality, and ample space, making it an ideal home for families, professionals, and anyone who appreciates the beauty of open-concept living.
Continuing a policy of constant research and improvement, Alvarez Construction Co., LLC reserves the right of Price, Plan, or Specification change without notice or prior obligation. Artist’s renderings may show optional features. Please consult your Sales Representative and refer to the Construction Agreement to determine which Features and Specifications are included in your home.
Floor Plans

Living and kitchen areas to come with standard vinyl, bathrooms, and utility standard tile, and bedrooms standard carpet*
Photo Gallery





 +17 more
+17 more
 +15 more
+15 more +14 more
+14 more +13 more
+13 more












this Floor Plan
Our sales team is here to help you find the home of your dreams
























