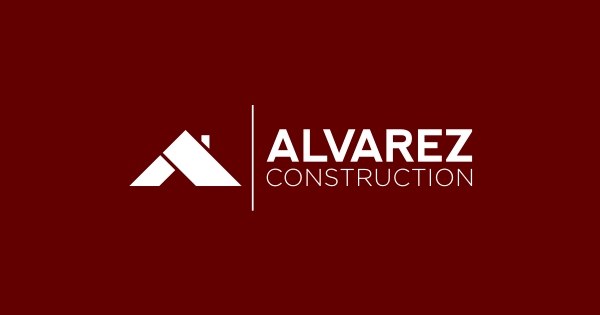
Find your perfect floor plan at The Settlement on Shoe Creek
Alvarez Construction is excited to bring the vision for an inclusive, conveniently-located neighborhood to life with single-family homes in the Settlement on Shoe Creek. This unique 150-acre development features a combination of over 479 home sites, 250 apartment units and 100 assisted living units alongside numerous parks, 150,000 square feet of commercial space and an outdoor pavilion perfect for socially-distanced, family-friendly events and entertainment.
With 28 ranch-style floor plans to choose from for your home site, there’s truly something for everyone in this neighborhood. We’ve highlighted some of the options below to help you narrow down your choices.
For proof that less square footage doesn’t mean sacrificing on style or space, step into our Whitehall plan. The smallest available in the neighborhood at 1,718 square feet, this home features a rear-loading two-car garage, three bedrooms, two bathrooms and a separate home office. The open-concept kitchen, dining and living spaces boast 10’ high ceilings, adding to the spaciousness of this plan. With both a front and back porch included, you’ll have the perfect place to enjoy the outdoors. For a similar floor plan with unique exteriors and elevations, check out our Arden, Rockwood, Woodlea, Drayton, Westbury, Belcourt, Baywood, Cairnwood, Biltmore and Pinecroft plans. These homes are all priced from the mid $200s.
For a slightly larger home with a bathroom for every bedroom, check out the Catalpa plan. Here, the open-concept living and dining space features 12’ high ceilings and connects to the kitchen and additional keeping space, ideal for a breakfast nook or sitting area. With hardwood floors throughout, two porches and a front-loading two-car garage, the Catalpa offers a cohesive and functional floor plan to meet your family’s needs. Starting in the high $200s and ranging in size from 1,861 square feet to 2,014 square feet, similar plans include Balsam, Acacia, Ash and Aspen. These plans forgo the third bathroom for a secluded home office, but have a similar layout to the Catalpa otherwise.
Similar to the first set of plans we showed, the Olana plan swaps the home office for a fourth bedroom or flex space—which can be used as a playroom, media room or whatever your imagination can come up with. The rest of the house includes a rear-loading two-car garage, two porches, two bathrooms and a spacious living area. Priced from the mid $200s, the Montpellier, Monticello, Fairlawn, Glenview, Palmers, Florham, Lyndhurst and Highlands plan have comparable layouts but unique exteriors.
Last but not least, we have the Cottonwood, Hemlock and Larch plans, all featuring four bedrooms and front-loading two-car garages. High ceilings, hardwood floors and open-concept living spaces make way for a cohesive and inviting feel. Priced from the high $200s to the low $300s, these homes are sure to make an impression on everyone who walks through the door.
No matter which of the impressive floor plans you choose from, your home will come standard with a WiFi-enabled smart home management hub, featuring a wireless security system, WiFi-enabled garage door, smart thermostat and more. If you’re interested in learning more about purchasing a new-construction home in Central’s brightest neighborhood, contact Alvarez Construction today.


