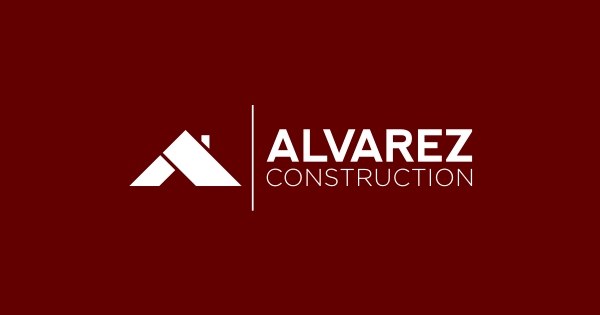
Inspiration to Build Your Personal Dream Home
Somewhere in the back of your mind—or maybe closer to the front—you’ve imagined your perfect home. You’ve been inspired by homes you’ve seen on HGTV, in magazines, or passed along the way to somewhere else. Why not take this inspiration to build your personal dream home beyond the “dream” stage? Here are some ideas from the team at Alvarez Construction Company to nudge your thinking to the next step—building a new home in the Baton Rouge area.
It’s the details that distinguish a home—those things that might matter far more to you than anyone else. For example, in the kitchen, a trash can pull-out and single-basin sink are popular features among our homeowners, as well as a ceiling fan on the back porch. And, although a hardwood floor is standard in the living and dining areas of the homes we build, homeowners often choose to extend this beautiful flooring into the kitchen and bedrooms.
These aren’t the things you’re thinking about when looking at the “big picture” of your home, but when you zoom in on the fine points with our Design Center team, you become more aware of the ways you can truly personalize your dream home.
One of our most popular floor plans is the Crescent. The 2,051 square-foot home presents the desirable open concept in the main living area, with plenty of flexibility for designing the space to suit you. The main living area wraps around the back porch, creating a courtyard feeling. You can also extend the back porch for a larger outdoor living space.
The Crescent features a spacious master suite, with a tray ceiling in the bedroom, and a spa-like bath with a whirlpool tub, walk-in shower, dual vanities, and private water closet. You’ll have three more nicely-sized bedrooms and a second full bath.
Our Ashburne floor plan includes details like a 12-foot ceiling in the living and dining room, accentuating the spaciousness of the open concept. It’s also a sought-after design because of the flex room included in the front of this home. This extra room gives homeowners another way to personalize their home by providing the option to use it as a home office, study, hobby space, playroom, or guest room.
The St. Rochford makes smart use of every bit of the 1,928 square feet in this floor plan. Alvarez Construction Company’s designers have created a comfortable flow from room to room, beginning with the main living area in the front of the home. Homeowners like the placement of the center island kitchen in one corner of the somewhat L-shaped open floor plan. There are so many ways to configure the living and dining areas with this design.
The St. Rochford’s three bedrooms—including the master suite—are all situated in the back of the home, maximizing privacy. What else do you need for your dream home that isn’t already included? You could extend the kitchen cabinets to the ceiling and finish them with crown molding, a choice many of our owners appreciate. A decorative kitchen backsplash can also make a big difference, so we offer a variety of options.
Alvarez Construction Company is in the business of making dreams come true—like the St. Jude’s Dream House we build each year in Baton Rouge to support so many special wishes and needs! Can we help you with yours? Talk to Matthew Petty about any of these plans, your ideas, our communities, and how we can bring it all together into action!


