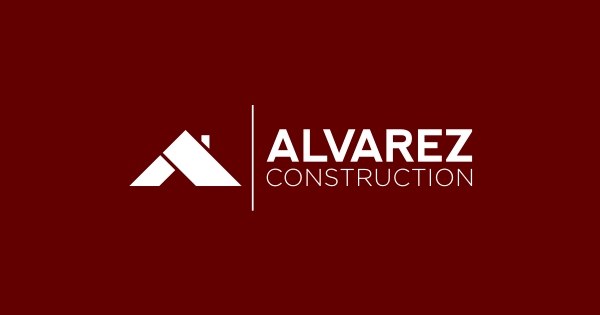
10656 Deric Ave.Denham Springs, LA 70726
- 1 Story
- 2-Car Garage
Home Features
- Level 2 Luxury Vinyl Plank in all bedrooms and living areas
- Upgraded granite countertops to a level 2 throughout the home
- Added kitchen cabinets to the ceiling
- Added a sweater box in the owners closet
- Upgraded the owners shower to a tiled shower
- Upgraded to have wood framed mirrors in the bathrooms
- Upgraded to level 2 cabinet hardware round satin pulls
- Lot measurements : 137x52
Area Schools
- Lewis Vincent Elementary School
- Southside Junior High School
- Denham Springs High School
About this home
*TO BE ELIGIBLE FOR A LOW INTEREST RATE ON GOV LOANS & CLOSING COST ASSISTANCE, A BUYER MUST USE SELLER'S PREFERRED MORTGAGE & TITLE COMPANY. NOT AVAILABLE ON ALL HOMES. OTHER RESTRICTIONS APPLY. CONTACT COMMUNITY SALES MANAGER FOR DETAILS.* The Maple is a spacious single-story home offering 4 bedrooms, 3 full baths, and a 2-car garage. An open-concept kitchen, dining, and living area with 12-foot ceilings creates an inviting space for everyday living and entertaining. The kitchen features a central island, walk-in pantry, and breakfast nook with access to a covered porch. The private owner’s suite includes a separate tub, shower, and walk-in closet. Additional highlights include a gas fireplace, utility room off the garage, and ample storage throughout.
Carlos Alvarez, Owner/Broker, REALTOR®, RE/MAX TOTAL, 13061 Great Tern Ave., Ste D, Baton Rouge, LA 70810
PH: (225) 293-2800, FAX: (225) 296-7811, Email: carlosalvarez@remax.net, www.alvarezrealestate.com
Licensed in Louisiana, USA. Each office independently owned and operated. Owner/seller is a Louisiana Licensed Real Estate Agent.

Schedule a Visit
Our Team is here to help you find the home of your dreams. Call us at (225) 240-4662.
Map & Directions
About THE Maple
Floor Plans

Living and kitchen areas to come with standard vinyl, bathrooms, and utility standard tile, and bedrooms standard carpet*
Photo Gallery





 +15 more
+15 more
 +13 more
+13 more +12 more
+12 more +11 more
+11 more










this Home
Our sales team is here to help you find the home of your dreams























