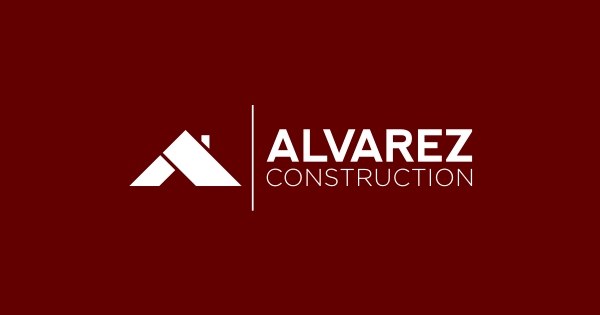
10669 Deric Ave.Denham Springs, LA 70726
- 1 Story
- 2-Car Garage
Home Features
- Expanded concrete patio (144 sq. ft.)
- Level 2 Luxury Vinyl Plank in all bedrooms and living areas
- Upgraded to quartz countertops throughout the home
- Added kitchen cabinets to the ceiling
- Added soft close doors and drawers to all cabinets (not including the trashcan pullout)
- Upgraded lighting to our level 2 satin nickel dart collection
- Upgraded the owners shower to a tiled shower
- Upgraded to level 3 cabinet hardware square satin pulls
- Lot Measurements: 135x52
Area Schools
- Lewis Vincent Elementary School
- Southside Junior High School
- Denham Springs High School
About this home
*TO BE ELIGIBLE FOR A LOW INTEREST RATE ON GOV LOANS & CLOSING COST ASSISTANCE, A BUYER MUST USE SELLER'S PREFERRED MORTGAGE & TITLE COMPANY. NOT AVAILABLE ON ALL HOMES. OTHER RESTRICTIONS APPLY. CONTACT COMMUNITY SALES MANAGER FOR DETAILS.* Discover The Ash, a beautifully designed single-story home by Alvarez Construction offering 3 bedrooms, 2 baths, and 2,014 sq ft of open living space. The open-concept layout connects the living, dining, and kitchen areas, featuring granite countertops, custom cabinetry, stainless appliances, a gas cooktop, wall oven, chef’s island, and walk-in pantry. The private primary suite includes dual vanities, soaking tub, separate shower, and walk-in closet. Additional highlights include a home office, large utility room, covered rear patio, and energy-efficient features.
Carlos Alvarez, Owner/Broker, REALTOR®, RE/MAX TOTAL, 13061 Great Tern Ave., Ste D, Baton Rouge, LA 70810
PH: (225) 293-2800, FAX: (225) 296-7811, Email: carlosalvarez@remax.net, www.alvarezrealestate.com
Licensed in Louisiana, USA. Each office independently owned and operated. Owner/seller is a Louisiana Licensed Real Estate Agent.

Schedule a Visit
Our Team is here to help you find the home of your dreams. Call us at (225) 240-4662.
Map & Directions
Floor Plans

Living and kitchen areas to come with standard vinyl, bathrooms, and utility standard tile, and bedrooms standard carpet*
Photo Gallery





 +14 more
+14 more
 +11 more
+11 more +10 more
+10 more









this Home
Our sales team is here to help you find the home of your dreams






















