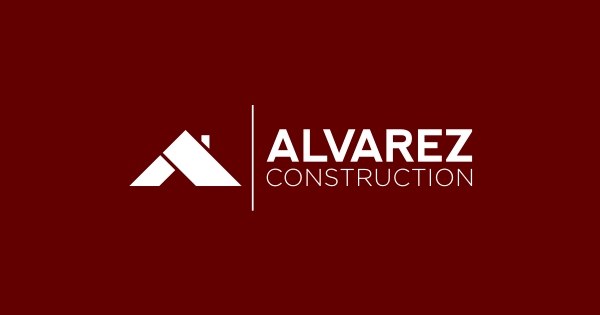
14436 Belle Maison Dr.Gonzales, LA 70737
- 1 Story
- 2-Car Garage
Home Features
- Level 2 Luxury Vinyl Plank in all living areas and owners bedroom and closet
- Upgraded tile to a level 3 in all bathrooms and the utility room
- Upgraded the fireplace surrounding tile to a level 2
- Upgraded to quartz countertops throughout the home
- Upgraded to a gourmet kitchen which will feature a metal vent hood and microwave relocation to the kitchen island
- Upgraded the kitchen backsplash tile to a level 2
- Added kitchen cabinets to the ceiling
- Added a trashcan pull out
- Fixtures are going to be matte black
- Upgraded lighting to our level 3 matte black dart collection
- Upgraded the owners shower to a tiled shower
- Upgraded to have wood framed mirrors in the bathrooms
- Lot Measurements : 75x139.55x89.94x89.88
Area Schools
- Sugar Mill Primary
- Prairieville High school
- Galvez Middle School
About this home
*TO BE ELIGIBLE FOR A LOW INTEREST RATE ON GOV LOANS & CLOSING COST ASSISTANCE, A BUYER MUST USE SELLER'S PREFERRED MORTGAGE & TITLE COMPANY. NOT AVAILABLE ON ALL HOMES. OTHER RESTRICTIONS APPLY. CONTACT COMMUNITY SALES MANAGER FOR DETAILS.* Discover the Belfast, a single-story home by Alvarez Construction offering 3 bedrooms, 2 baths, and 1,789 sq ft of well-designed living space. The open-concept layout with 10-foot ceilings connects the kitchen, dining, and living areas for easy everyday living and entertaining. The kitchen features a large chef’s island and breakfast nook. The private owner’s suite includes dual vanities, walk-in shower, garden tub, water closet, and walk-in closet. Two additional bedrooms share a full bath, with a utility room off the 2-car garage.
Carlos Alvarez, Owner/Broker, REALTOR®, RE/MAX TOTAL, 13061 Great Tern Ave., Ste D, Baton Rouge, LA 70810
PH: (225) 293-2800, FAX: (225) 296-7811, Email: carlosalvarez@remax.net, www.alvarezrealestate.com
Licensed in Louisiana, USA. Each office independently owned and operated. Owner/seller is a Louisiana Licensed Real Estate Agent.

Schedule a Visit
Our Team is here to help you find the home of your dreams. Call us at (225) 240-4662.
Map & Directions
Floor Plans

Living and kitchen areas to come with standard vinyl, bathrooms, and utility standard tile, and bedrooms standard carpet*
Photo Gallery





 +12 more
+12 more
 +10 more
+10 more +9 more
+9 more +8 more
+8 more







this Home
Our sales team is here to help you find the home of your dreams




















