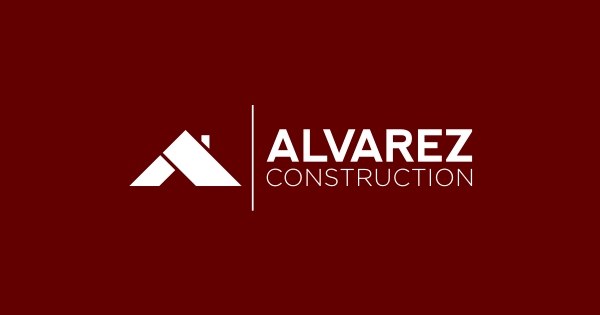
14442 Belle Maison Dr.Gonzales, LA 70737
- 2 Story
- 2-Car Garage
Home Features
- Level 2 Luxury Vinyl Plank in all living areas and owners bedroom and closet
- Upgraded tile to a level 3 in all bathrooms and the utility room
- Upgraded the fireplace surrounding tile to a level 4
- Upgraded granite countertops to a level 2 throughout the home
- Upgraded the kitchen backsplash tile to a level 4 passion tile
- Added kitchen cabinets to the ceiling
- Added a trashcan pull out
- Upgraded the owners shower to a tiled shower with a frameless glass shower door
- Upgraded to have wood framed mirrors in the bathrooms
- Upgraded to level 2 cabinet hardware round satin pulls
- Lot Measurements: 50x139.53x59.96x172.85
Area Schools
- Sugar Mill Primary
- Prairieville High school
- Galvez Middle School
About this home
*TO BE ELIGIBLE FOR A LOW INTEREST RATE ON GOV LOANS & CLOSING COST ASSISTANCE, A BUYER MUST USE SELLER'S PREFERRED MORTGAGE & TITLE COMPANY. NOT AVAILABLE ON ALL HOMES. OTHER RESTRICTIONS APPLY. CONTACT COMMUNITY SALES MANAGER FOR DETAILS.* Discover The Bradford, a thoughtfully designed two-story home by Alvarez Construction featuring 4 bedrooms, 3 baths, and an open-concept layout with 12-foot ceilings. The light-filled living area flows into a chef’s kitchen with a large island, gas cooktop, wall oven, walk-in pantry, smart appliances, and granite countertops. The private primary suite includes dual vanities, garden tub, walk-in shower, and spacious closet. Upstairs offers two bedrooms and a large bonus room. Courtyard-style porch, full utility room, and durable finishes complete this versatile home.
Carlos Alvarez, Owner/Broker, REALTOR®, RE/MAX TOTAL, 13061 Great Tern Ave., Ste D, Baton Rouge, LA 70810
PH: (225) 293-2800, FAX: (225) 296-7811, Email: carlosalvarez@remax.net, www.alvarezrealestate.com
Licensed in Louisiana, USA. Each office independently owned and operated. Owner/seller is a Louisiana Licensed Real Estate Agent.

Schedule a Visit
Our Team is here to help you find the home of your dreams. Call us at (225) 240-4662.
Map & Directions
Floor Plans

Living and kitchen areas to come with standard vinyl, bathrooms, and utility standard tile, and bedrooms standard carpet*
Photo Gallery





 +14 more
+14 more
 +12 more
+12 more +11 more
+11 more +10 more
+10 more









this Home
Our sales team is here to help you find the home of your dreams






















