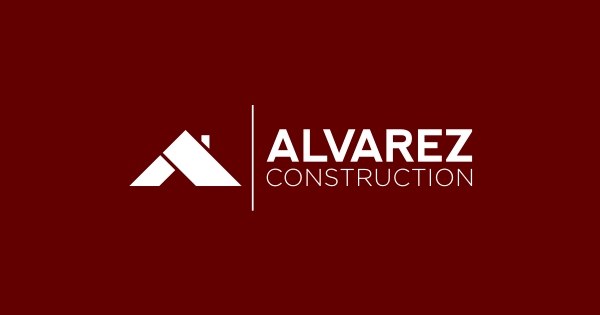
5041 Scotts Bayou Ln.Madisonville, LA 70447
- 2 Story
- 2-Car Garage
Home Features
- Level 2 Luxury Vinyl Plank in all bedrooms and living areas
- Upgraded tile to a level 2 in all bathrooms and the utility room
- Upgraded to quartz countertops throughout the home
- Upgraded the kitchen sink to a single basin style
- Upgraded the kitchen backsplash tile to a level 2 urban tile
- Added kitchen cabinets to the ceiling
- Added soft close doors and drawers to all cabinets (not including the trashcan pullout)
- Upgraded the owners shower to a tiled shower
- Upgraded to have wood framed mirrors in the bathrooms
- Upgraded to level 2 cabinet hardware round satin pulls
- Lot Measurements: 63x147.49x63x147.37
Area Schools
- Madisonville Elementary School
- Lancaster Elementary School
- Madisonville Junior High School
- Mandeville High School
About this home
*TO BE ELIGIBLE FOR A LOW INTEREST RATE ON GOV LOANS & CLOSING COST ASSISTANCE, A BUYER MUST USE SELLER'S PREFERRED MORTGAGE & TITLE COMPANY. NOT AVAILABLE ON ALL HOMES. OTHER RESTRICTIONS APPLY. CONTACT COMMUNITY SALES MANAGER FOR DETAILS.* Welcome to the Fir plan, a thoughtfully designed two-story home offering 4 bedrooms, 3 full baths, and 2,243 sq ft of elegant living space. The open-concept layout features 12-foot ceilings in the living room, a gas fireplace, and a gourmet kitchen with a large island, walk-in pantry, quartz countertops, and ceiling-height cabinetry. The private owner’s suite includes a spa-style bath with dual vanities, soaking tub, tiled shower, and walk-in closet. Two bedrooms are on the main level, with a flexible fourth bedroom upstairs—ideal for guests or a media room.
Carlos Alvarez, Owner/Broker, REALTOR®, RE/MAX TOTAL, 13061 Great Tern Ave., Ste D, Baton Rouge, LA 70810
PH: (225) 293-2800, FAX: (225) 296-7811, Email: carlosalvarez@remax.net, www.alvarezrealestate.com
Licensed in Louisiana, USA. Each office independently owned and operated. Owner/seller is a Louisiana Licensed Real Estate Agent.

Schedule a Visit
Our Team is here to help you find the home of your dreams. Call us at (225) 240-4662.
Map & Directions
Floor Plans

Living and kitchen areas to come with standard vinyl, bathrooms, and utility standard tile, and bedrooms standard carpet*
Photo Gallery





 +16 more
+16 more
 +14 more
+14 more +13 more
+13 more +12 more
+12 more











this Home
Our sales team is here to help you find the home of your dreams

























