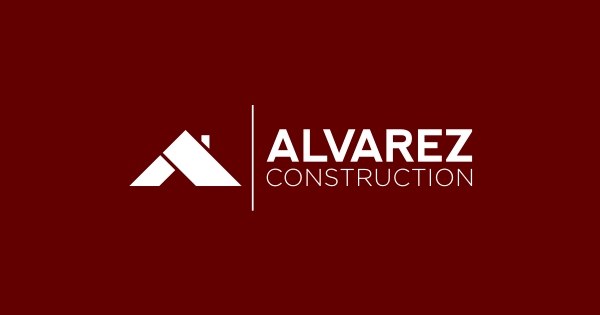
639 Night Heron LaneMadisonville, LA 70447
- 1 Story
- 2-Car Garage
Home Features
- Covered patio ceiling fan for cool outdoor comfort
- Level 2 Luxury Vinyl Plank in all bedrooms and living areas
- Upgraded tile to a level 3 in all bathrooms and the utility room
- Upgraded the fireplace surrounding tile to a level 4
- Upgraded quartz countertops to a level 2 throughout the home
- Upgraded to a gourmet kitchen which will feature a metal vent hood and microwave relocation to the kitchen island
- Upgraded the kitchen backsplash tile to a level 4 passion tile
- Added kitchen cabinets to the ceiling
- Added a trashcan pull out
- Added a sweater box in the owners closet
- Upgraded lighting to our level 3 matte black dart collection
- Upgraded the owners shower to a half walled tiled shower with a frameless glass shower door
- Upgraded to level 3 cabinet hardware square matte black pulls
- The kitchen island and lower cabinets are painted a different color than the upper cabinets
- Lot Measurement: 70x135.08x70.05x137.78
Area Schools
- Madisonville Elementary School
- Lancaster Elementary School
- Madisonville Junior High School
- Mandeville High School
About this home
*TO BE ELIGIBLE FOR A LOW INTEREST RATE ON GOV LOANS & CLOSING COST ASSISTANCE, A BUYER MUST USE SELLER'S PREFERRED MORTGAGE & TITLE COMPANY. NOT AVAILABLE ON ALL HOMES. OTHER RESTRICTIONS APPLY. CONTACT COMMUNITY SALES MANAGER FOR DETAILS.* Welcome to The Willow Oak, a spacious single-story home with 4 bedrooms, 3 baths, a study, formal living and dining areas, and a private sitting area off the primary suite. Enjoy open living with 12' ceilings, a rear living room with gas fireplace, and a gourmet kitchen featuring a large island, ceiling-height cabinets, smart stainless appliances, and walk-in pantry. The primary suite offers dual vanities, garden tub, tiled shower, and walk-in closet, plus a covered rear porch for outdoor enjoyment.
Carlos Alvarez, Owner/Broker, REALTOR®, RE/MAX TOTAL, 13061 Great Tern Ave., Ste D, Baton Rouge, LA 70810
PH: (225) 293-2800, FAX: (225) 296-7811, Email: carlosalvarez@remax.net, www.alvarezrealestate.com
Licensed in Louisiana, USA. Each office independently owned and operated. Owner/seller is a Louisiana Licensed Real Estate Agent.

Schedule a Visit
Our Team is here to help you find the home of your dreams. Call us at (225) 240-4662.
Map & Directions
Floor Plans

Living and kitchen areas to come with standard vinyl, bathrooms, and utility standard tile, and bedrooms standard carpet*
this Home
Our sales team is here to help you find the home of your dreams

