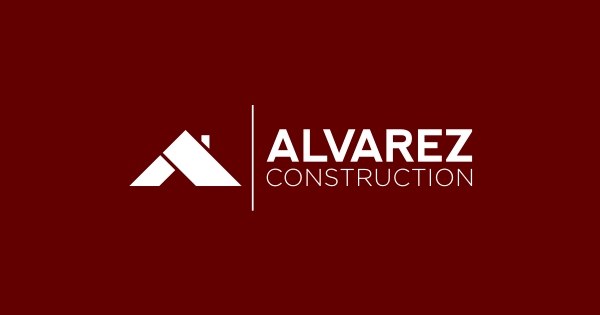
2931 Creekmere LnBaton Rouge, LA 70810
- 2 Story
- 2-Car Garage
Home Features
- Level 2 Luxury Vinyl Plank in all bedrooms and living areas
- Upgraded tile to a level 2 in all bathrooms and the utility room
- Upgraded the fireplace surrounding tile to a level 5
- Upgraded granite countertops to a level 2 throughout the home
- Upgraded to a gourmet kitchen which will feature a metal vent hood and microwave relocation to the kitchen island
- Upgraded the kitchen backsplash tile to a level 5 mythology tile
- Added kitchen cabinets to the ceiling
- Added a sweater box in the owners closet
- Upgraded lighting to our level 3 matte black dart collection
- Upgraded to level 2 cabinet hardware round matte black pulls
- Upgraded the owners shower to a tiled shower with a fiberglass pan
- Upgraded to shaker panel doors
- Lot Measurement: 50x120x67.49x121.28
About this home
*TO BE ELIGIBLE FOR A LOW INTEREST RATE ON GOV LOANS & CLOSING COST ASSISTANCE, A BUYER MUST USE SELLER'S PREFERRED MORTGAGE & TITLE COMPANY. NOT AVAILABLE ON ALL HOMES. OTHER RESTRICTIONS APPLY. CONTACT COMMUNITY SALES MANAGER FOR DETAILS.* Introducing the Frond home: a two-story, 4-bedroom, 3-bathroom residence with an additional bonus room upstairs. This home offers open and spacious living areas with 12' high ceilings. Upon entering, the foyer leads to the dining area, seamlessly connected to the living room. The kitchen, located behind the living room, includes a breakfast area, a chef's island, WiFi smart appliances, a gas cooktop, a separate wall oven, and a walk-in pantry. The owner's bedroom features an en-suite bathroom with dual vanities, a walk-in shower, a garden tub, a WC, and a walk-in closet. Bedroom 2 is situated off the main living area with Bathroom 2 nearby. Bedrooms 3 and 4 are located off the garage hallway, with Bathroom 3 between them and a full-sized utility room in the same hallway. The Frond is designed for comfortable and modern living, providing ample space and smart home features for your family.
Carlos Alvarez, Owner/Broker, REALTOR®, RE/MAX TOTAL, 13061 Great Tern Ave., Ste D, Baton Rouge, LA 70810
PH: (225) 293-2800, FAX: (225) 296-7811, Email: carlosalvarez@remax.net, www.alvarezrealestate.com
Licensed in Louisiana, USA. Each office independently owned and operated. Owner/seller is a Louisiana Licensed Real Estate Agent.

Schedule a Visit
Our Team is here to help you find the home of your dreams. Call us at (225) 240-4662.
Map & Directions
Floor Plans

Living and kitchen areas to come with standard vinyl, bathrooms, and utility standard tile, and bedrooms standard carpet*
Photo Gallery





 +20 more
+20 more
 +18 more
+18 more +17 more
+17 more +16 more
+16 more















this Home
Our sales team is here to help you find the home of your dreams





























