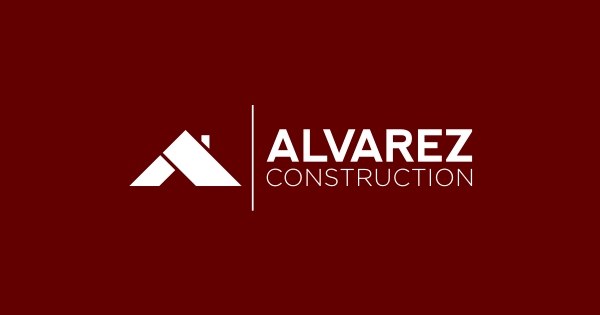
5641 Emmie DrZachary, LA 70791
- 2 Story
- 1-Car Garage
Area Schools
- Northwestern Elementary School
- Rollins Place Elementary School
- Zachary Elementary School
- Copper Mill Elementary/Middle School
- Northwestern Middle School
- Zachary High School
About this home
Welcome to The Twilight, a stylish, low-maintenance townhome by Alvarez Construction. This 3-bedroom design offers flexible layouts for interior and exterior units with open-concept living, a spacious kitchen with a large island, granite countertops, and electric appliances. The owner’s suite features a soaking tub, walk-in shower, and double vanities. Durable vinyl flooring, tile in wet areas, and a rear-loading garage complete this energy-efficient home.
Carlos Alvarez, Owner/Broker, REALTOR®, RE/MAX TOTAL, 13061 Great Tern Ave., Ste D, Baton Rouge, LA 70810
PH: (225) 293-2800, FAX: (225) 296-7811, Email: carlosalvarez@remax.net, www.alvarezrealestate.com
Licensed in Louisiana, USA. Each office independently owned and operated. Owner/seller is a Louisiana Licensed Real Estate Agent.

Schedule a Visit
Our Team is here to help you find the home of your dreams. Call us at (225) 240-4662.
Map & Directions
Floor Plans

Living and kitchen areas to come with standard vinyl, bathrooms, and utility standard tile, and bedrooms standard carpet*
Photo Gallery


this Home
Our sales team is here to help you find the home of your dreams



