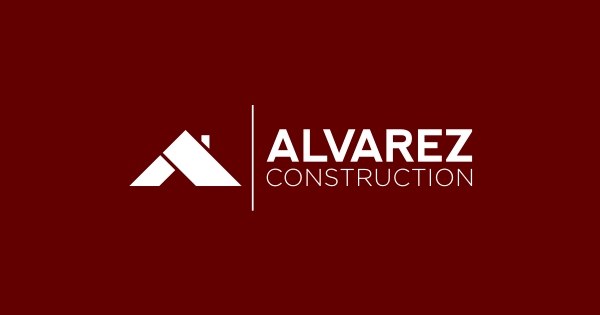
18960 Frankel AveZachary, LA 70791
- 1 Story
- 2-Car Garage
Home Features
- Engineered Hardwood flooring in owners bedroom and closet and all living areas
- Upgraded granite countertops to a level 2 throughout the home
- Upgraded the kitchen backsplash tile to a level 3 herringbone tile
- Added soft close doors and drawers to all cabinets (not including the trashcan pullout)
- Added a trashcan pull out
- Added a sweater box in the owners closet
- Upgraded the owners shower to a tiled shower
- Lot Measurements: 62.12 x 129.41
Area Schools
- Northwestern Elementary School
- Rollins Place Elementary
- Zachary Elementary School
- Cooper Mill Elementary/Middle School
- Northwestern Middle School
- Zachary High School
About this home
Introducing the Magnolia, a single-story 4-bedroom, 3-bath home with 2,344 sq ft of open living space and 11’ ceilings. The foyer opens to a dining and living area, flowing into a gourmet kitchen with a chef’s island, gas cooktop, wall oven, WiFi smart appliances, and walk-in pantry. The private owner’s suite features dual vanities, garden tub, walk-in shower, and spacious closet. A Jack-and-Jill bath connects Bedrooms 2 & 3, with Bedroom 4 and a nearby bath off the garage entry.
Carlos Alvarez, Owner/Broker, REALTOR®, RE/MAX TOTAL, 13061 Great Tern Ave., Ste D, Baton Rouge, LA 70810
PH: (225) 293-2800, FAX: (225) 296-7811, Email: carlosalvarez@remax.net, www.alvarezrealestate.com
Licensed in Louisiana, USA. Each office independently owned and operated. Owner/seller is a Louisiana Licensed Real Estate Agent.

Schedule a Visit
Our Team is here to help you find the home of your dreams. Call us at (225) 240-4662.
Map & Directions
Floor Plans

Living and kitchen areas to come with standard vinyl, bathrooms, and utility standard tile, and bedrooms standard carpet*
Photo Gallery





 +14 more
+14 more
 +12 more
+12 more +11 more
+11 more +10 more
+10 more









this Home
Our sales team is here to help you find the home of your dreams






















