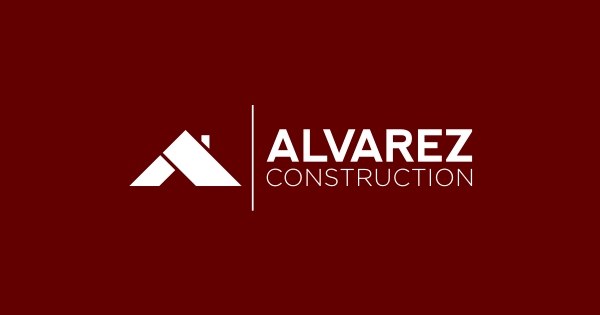
The Fir
- 2 Story
- 2-Car Garage

Schedule a Visit
Our Team is here to help you find the home of your dreams. Call us at (225) 240-4662.

About the Fir
Welcome to the Fir plan, a thoughtfully designed two-story home offering 4 bedrooms, 3 full baths, and 2,243 sq ft of elegant living space. The open-concept layout features 12-foot ceilings in the living room, a gas fireplace, and a gourmet kitchen with a large island, walk-in pantry, quartz countertops, and ceiling-height cabinetry. The private owner’s suite includes a spa-style bath with dual vanities, soaking tub, tiled shower, and walk-in closet. Two bedrooms are on the main level, with a flexible fourth bedroom upstairs—ideal for guests or a media room.
Continuing a policy of constant research and improvement, Alvarez Construction Co., LLC reserves the right of Price, Plan, or Specification change without notice or prior obligation. Artist’s renderings may show optional features. Please consult your Sales Representative and refer to the Construction Agreement to determine which Features and Specifications are included in your home.
Floor Plans

Living and kitchen areas to come with standard vinyl, bathrooms, and utility standard tile, and bedrooms standard carpet*
Photo Gallery


this Floor Plan
Our sales team is here to help you find the home of your dreams



