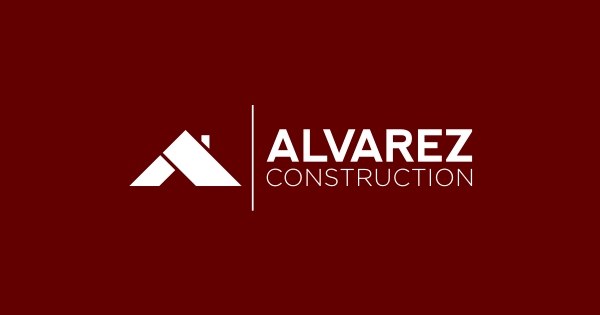
The Emma
- 2 Story
- 2-Car Garage

Schedule a Visit
Our Team is here to help you find the home of your dreams. Call us at (225) 240-4662.
Open House

About the Emma
Introducing the Emma plan at Dawson Bluff by Alvarez Construction—a thoughtfully designed two-story home offering 1,960 square feet of living space with three bedrooms and two and a half bathrooms. This home features a spacious open-concept layout with 10-foot ceilings on the main floor, a gourmet kitchen with a large pantry, and a luxurious primary suite complete with a soaking tub, walk-in shower, and direct access to the laundry room. Two additional bedrooms and a full bath are located upstairs, providing privacy and flexibility for families or guests. With a rear-entry garage, energy-efficient systems, and high-quality finishes throughout, the Emma seamlessly combines comfort, functionality, and modern Southern charm.
Continuing a policy of constant research and improvement, Alvarez Construction Co., LLC reserves the right of Price, Plan, or Specification change without notice or prior obligation. Artist’s renderings may show optional features. Please consult your Sales Representative and refer to the Construction Agreement to determine which Features and Specifications are included in your home.
Floor Plans

Living and kitchen areas to come with standard vinyl, bathrooms, and utility standard tile, and bedrooms standard carpet*
this Floor Plan
Our sales team is here to help you find the home of your dreams



