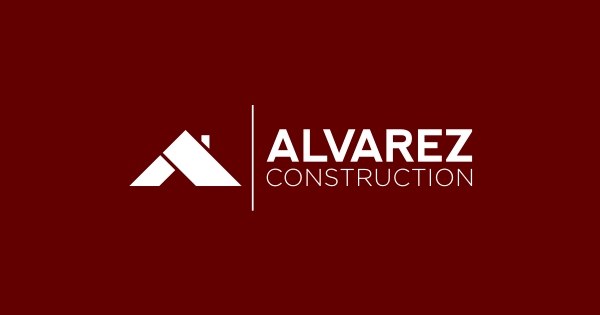
The images shown are of previously completed homes with the same floorplan. They are for reference only and may include upgrades, features, or design choices that are not standard. The actual completed home may vary in finishes, materials, and layout.
The Aspen
- 1 Story
- 2-Car Garage
- Office

Schedule a Visit
Our Team is here to help you find the home of your dreams. Call us at (225) 240-4662.
About the Aspen
Introducing the Aspen, a single-story home offering 2,014 sq ft with 3 bedrooms, 2 baths, and a private office. The open layout features 12’ ceilings and a spacious living, dining, and kitchen area. The kitchen includes a chef’s island, smart stainless appliances, gas cooktop, wall oven, walk-in pantry, and granite counters. The owner’s suite offers dual vanities, garden tub, walk-in shower, and large closet, plus a utility room and courtyard-style rear porch.
Continuing a policy of constant research and improvement, Alvarez Construction Co., LLC reserves the right of Price, Plan, or Specification change without notice or prior obligation. Artist’s renderings may show optional features. Please consult your Sales Representative and refer to the Construction Agreement to determine which Features and Specifications are included in your home.
Floor Plans

Living and kitchen areas to come with standard vinyl, bathrooms, and utility standard tile, and bedrooms standard carpet*
Photo Gallery



this Floor Plan
Our sales team is here to help you find the home of your dreams




