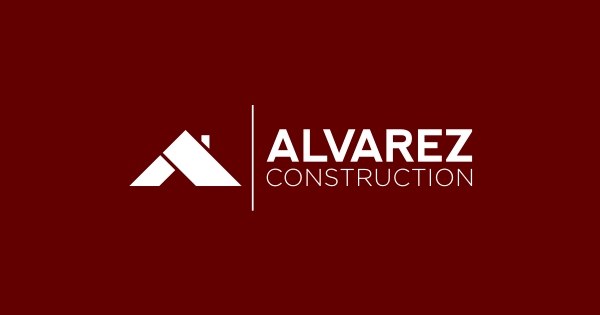
The Pin Oak
- 1 Story
- 2-Car Garage

Schedule a Visit
Our Team is here to help you find the home of your dreams. Call us at (225) 240-4662.
About the Pin Oak
Discover The Pin Oak, a beautifully crafted home by Alvarez Construction, offering a perfect blend of comfort, style, and functionality. This 4-bedroom, 3-bath floor plan provides spacious, thoughtfully designed living space ideal for families of all sizes. Step inside to an inviting open-concept layout with soaring 12-foot ceilings, where the living, dining, and kitchen areas flow seamlessly together—creating a bright and airy environment perfect for gathering and entertaining. The living room features a cozy 36" ventless gas fireplace and a wall of windows that provide beautiful backyard views and fill the space with natural light. The chef-inspired kitchen serves as the heart of the home, featuring a large center island, upgraded countertops, GE stainless steel smart appliances, a 4-burner gas cooktop, separate wall oven, walk-in pantry, and ceiling-height cabinetry for ample storage and visual impact. The private owner’s suite is a true retreat, complete with a spa-inspired en-suite bathroom featuring dual vanities, a soaking garden tub, a tiled walk-in shower, a water closet, and a spacious walk-in closet. The remaining bedrooms are generously sized, each with elegant countertops in the bathrooms, providing comfort and privacy for family or guests. A 12'x12' study with tall ceilings offers a versatile space for a home office, library, or creative flex room. Additional features include an oversized laundry/craft room with secure access from the two-car garage and an open-style back porch, perfect for outdoor relaxation. Durable LVT, oversized ceramic tile, and plush carpeting combine style with practicality throughout the home. With its smart layout, elevated finishes, and thoughtful details, The Pin Oak delivers the perfect balance of elegance and everyday ease, making it the ideal place to call home.
Continuing a policy of constant research and improvement, Alvarez Construction Co., LLC reserves the right of Price, Plan, or Specification change without notice or prior obligation. Artist’s renderings may show optional features. Please consult your Sales Representative and refer to the Construction Agreement to determine which Features and Specifications are included in your home.
Floor Plans

Living and kitchen areas to come with standard vinyl, bathrooms, and utility standard tile, and bedrooms standard carpet*
this Floor Plan
Our sales team is here to help you find the home of your dreams

