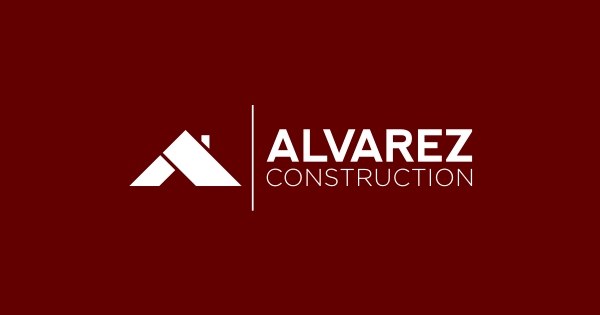
The Vermilion
- 1 Story
- 2-Car Garage

Schedule a Visit
Our Team is here to help you find the home of your dreams. Call us at (225) 240-4662.
About the Vermilion
The Vermilion is a stunning single-story home offering 2,337 sq ft of well-designed living space with 4 bedrooms and 3 full baths. This open-concept layout features 11-foot ceilings and seamlessly connects the living, dining, and kitchen areas—ideal for everyday living and entertaining. The chef’s kitchen includes a large island and ample cabinetry. The private owner’s suite features a spa-style bath with dual vanities, soaking tub, separate shower, and walk-in closet. A rear porch and 2-car garage complete this elegant home.
Continuing a policy of constant research and improvement, Alvarez Construction Co., LLC reserves the right of Price, Plan, or Specification change without notice or prior obligation. Artist’s renderings may show optional features. Please consult your Sales Representative and refer to the Construction Agreement to determine which Features and Specifications are included in your home.
Floor Plans

Living and kitchen areas to come with standard vinyl, bathrooms, and utility standard tile, and bedrooms standard carpet*
this Floor Plan
Our sales team is here to help you find the home of your dreams



