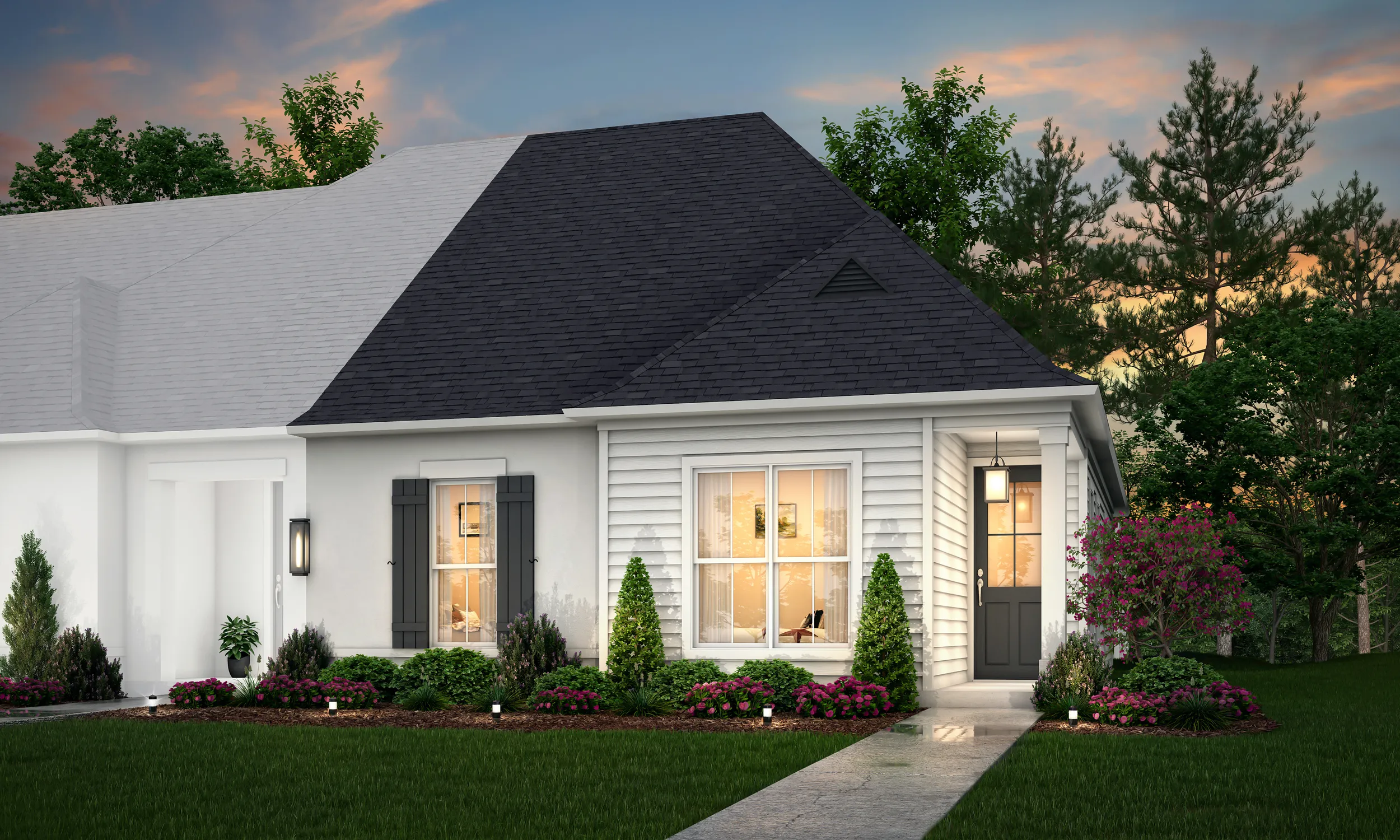- 1 Story
- 2-Car Garage

Schedule a Visit
Our Team is here to help you find the home of your dreams. Call us at (225) 240-4662.
About this home
Welcome to The Partridge, a charming 3-bedroom, 2-bathroom townhome nestled within the esteemed Dawson Bluff community in Baton Rouge. As you enter, you'll be greeted by the sleek allure of vinyl flooring that spans the entirety of the common areas, providing both durability and style. The heart of this home is the owner's suite, boasting a luxurious custom tile shower, perfect for unwinding after a long day. Functionality meets practicality with a full-size utility room, ensuring that chores are a breeze to tackle. The side porch entrance from the enclosed garage adds a touch of convenience, allowing for seamless access to your abode. Equipped with the latest in smart home technology, The Partridge offers unparalleled connectivity and security. Each home comes complete with a WiFi-enabled SmartHome management hub, providing effortless control over your environment. Additionally, three months of alarm monitoring are included, granting you peace of mind from day one. Further enhancing your safety and convenience, all homes feature a WiFi-enabled garage door and wireless smoke/heat combination detector, ensuring that your home is not only smart but also safe. Experience the epitome of modern living at The Partridge, where comfort, style, and innovation converge to create the perfect place to call home. Schedule your tour today and discover the unmatched allure of Dawson Bluff living.
Carlos Alvarez, Owner/Broker, REALTOR®, RE/MAX TOTAL, 13061 Great Tern Ave., Ste D, Baton Rouge, LA 70810
PH: (225) 293-2800, FAX: (225) 296-7811, Email: carlosalvarez@remax.net, www.alvarezrealestate.com
Licensed in Louisiana, USA. Each office independently owned and operated. Owner/seller is a Louisiana Licensed Real Estate Agent.
Home Features
- Lot Measurements: 30 x 94.2
- Added an electrical outlet in the living room floor
- Upgraded to have vinyl flooring in all common areas
- Tankless water heater
- Crown molding in all common areas & custom cabinetry
- Upgraded tile in wet areas to a level 2
- Crown molding in all common areas
- Kitchen cabinets to the ceiling
- Upgraded to have a custom tile shower in the owner's suite bathroom
- Upgraded to wood-framed mirrors in bathrooms
Area Schools
Map & Directions
Floor Plans

Living and kitchen areas to come with standard vinyl, bathrooms, and utility standard tile, and bedrooms standard carpet*
Photo Gallery


this Home
Our sales team is here to help you find the home of your dreams






