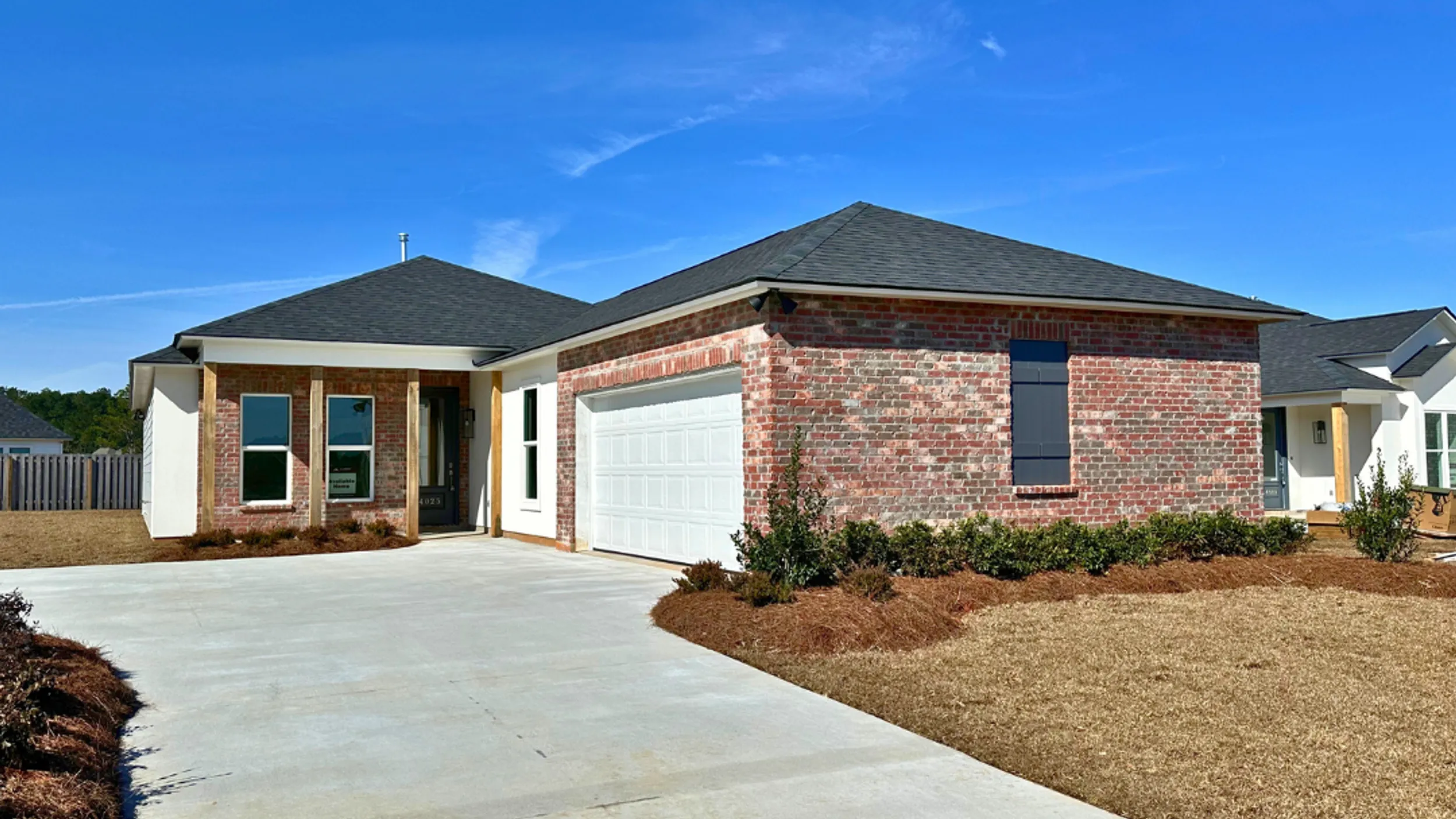- 1 Story
- 2-Car Garage

Schedule a Visit
Our Team is here to help you find the home of your dreams. Call us at (225) 240-4662.
About this home
Welcome to your spacious retreat in [Location], featuring the Sedona, a charming 5BR/2BA home spanning 1,949 sq ft. Step into an inviting open living area adorned with 10' ceilings, seamlessly connecting the kitchen, living room, and dining room. The expansive owner's suite boasts backyard views, an ensuite bath with double vanities, a luxury tiled walk-in shower, a garden tub, and a generous walk-in closet. Bedrooms 3, 4, and 5 offer ample space, while bedroom 2 enjoys privacy off the dining room. The utility room, conveniently located by the 2-car garage, adds functionality to everyday living. Enjoy cozy evenings by the fireplace with level 2 tile, complementing the upgraded vinyl flooring. Delight in kitchen cabinets reaching the ceiling and upgraded granite countertops throughout. Welcome home to comfort, style, and sophistication in the Sedona.
Carlos Alvarez, Owner/Broker, REALTOR®, RE/MAX TOTAL, 13061 Great Tern Ave., Ste D, Baton Rouge, LA 70810
PH: (225) 293-2800, FAX: (225) 296-7811, Email: carlosalvarez@remax.net, www.alvarezrealestate.com
Licensed in Louisiana, USA. Each office independently owned and operated. Owner/seller is a Louisiana Licensed Real Estate Agent.
Home Features
- Lot Measurements: 85.66 x 140.27 x 76.46 x 129.88
- Added an electrical outlet in the living room floor
- Upgrade fireplace tile to a level 2
- Upgraded tile in wet areas to a level 2
- Upgraded to have level 2 vinyl flooring in all common areas and bedrooms
- Kitchen cabinets to the ceiling
- Trash can pull out
- Upgraded to wood-framed mirrors in bathrooms
- Upgraded to a level 3 granite
- Upgraded to have a custom tile shower in the owner's suite bathroom
Area Schools
Map & Directions
Floor Plans

Living and kitchen areas to come with standard vinyl, bathrooms, and utility standard tile, and bedrooms standard carpet*
Photo Gallery





 +2 more
+2 more

this Home
Our sales team is here to help you find the home of your dreams












