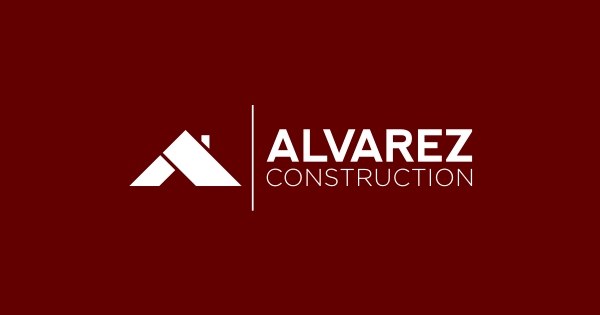
3002 Creekmere LnBaton Rouge, LA 70810
- 1 Story
- 2-Car Garage
Home Features
- Level 2 Luxury Vinyl Plank in all living areas and owners bedroom and closet
- Upgraded tile to a level 2 in all bathrooms and the utility room
- Upgraded granite countertops to a level 2 throughout the home
- Upgraded to a gourmet kitchen which will feature a wooden shroud vent hood and microwave relocation to the kitchen island
- Upgraded the kitchen sink to a single basin farmhouse style
- Upgraded the kitchen backsplash tile to a level 4 passion tile
- Added kitchen cabinets to the ceiling
- Added soft close doors and drawers to all cabinets (not including the trashcan pullout)
- Upgraded lighting to our level 2 satin nickel dart collection
- Upgraded to have wood framed mirrors in the bathrooms
- Upgraded to level 2 cabinet hardware round satin pulls
- Upgraded the owners shower to a tiled shower with a fiberglass pan
- Lot Measurement: 48.18x120
About this home
*TO BE ELIGIBLE FOR A LOW INTEREST RATE ON GOV LOANS & CLOSING COST ASSISTANCE, A BUYER MUST USE SELLER'S PREFERRED MORTGAGE & TITLE COMPANY. NOT AVAILABLE ON ALL HOMES. OTHER RESTRICTIONS APPLY. CONTACT COMMUNITY SALES MANAGER FOR DETAILS.* The Vermilion is a stunning single-story home offering 2,337 sq ft of well-designed living space with 4 bedrooms and 3 full baths. This open-concept layout features 11-foot ceilings and seamlessly connects the living, dining, and kitchen areas—ideal for everyday living and entertaining. The chef’s kitchen includes a large island and ample cabinetry. The private owner’s suite features a spa-style bath with dual vanities, soaking tub, separate shower, and walk-in closet. A rear porch and 2-car garage complete this elegant home.
Carlos Alvarez, Owner/Broker, REALTOR®, RE/MAX TOTAL, 13061 Great Tern Ave., Ste D, Baton Rouge, LA 70810
PH: (225) 293-2800, FAX: (225) 296-7811, Email: carlosalvarez@remax.net, www.alvarezrealestate.com
Licensed in Louisiana, USA. Each office independently owned and operated. Owner/seller is a Louisiana Licensed Real Estate Agent.

Schedule a Visit
Our Team is here to help you find the home of your dreams. Call us at (225) 240-4662.
Map & Directions
Floor Plans

Living and kitchen areas to come with standard vinyl, bathrooms, and utility standard tile, and bedrooms standard carpet*
Photo Gallery





 +17 more
+17 more
 +15 more
+15 more +14 more
+14 more +13 more
+13 more












this Home
Our sales team is here to help you find the home of your dreams


























